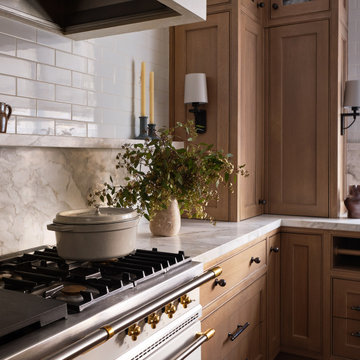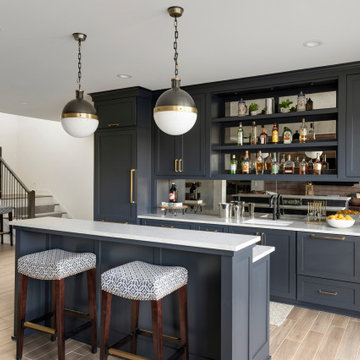Home Design Ideas

E.S. Templeton Signature Landscapes
Large mountain style backyard stone and custom-shaped natural pool house photo in Philadelphia
Large mountain style backyard stone and custom-shaped natural pool house photo in Philadelphia
Find the right local pro for your project
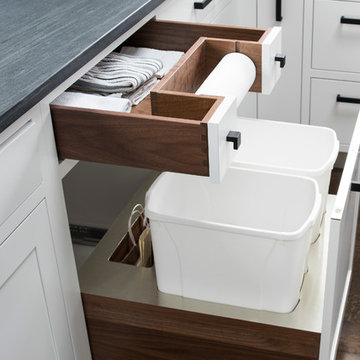
This spacious kitchen in Westchester County is flooded with light from huge windows on 3 sides of the kitchen plus two skylights in the vaulted ceiling. The dated kitchen was gutted and reconfigured to accommodate this large kitchen with crisp white cabinets and walls. Ship lap paneling on both walls and ceiling lends a casual-modern charm while stainless steel toe kicks, walnut accents and Pietra Cardosa limestone bring both cool and warm tones to this clean aesthetic. Kitchen design and custom cabinetry, built ins, walnut countertops and paneling by Studio Dearborn. Architect Frank Marsella. Interior design finishes by Tami Wassong Interior Design. Pietra cardosa limestone countertops and backsplash by Marble America. Appliances by Subzero; range hood insert by Best. Cabinetry color: Benjamin Moore Super White. Hardware by Top Knobs. Photography Adam Macchia.

This gorgeous kitchen features a double range, marble counters and backsplash, brass fixtures, plus these freshly-painted cabinets in Sherwin Williams' "Amazing Gray". Design by Hilary Conrey of Courtney & Co. (Plus this is one of the prettiest islands we've ever seen!)
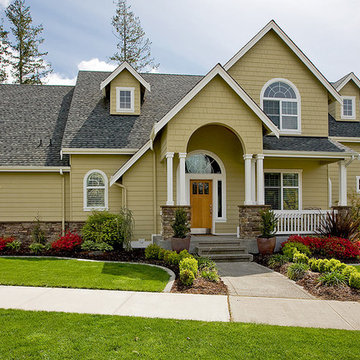
Sponsored
Galena, OH
Buckeye Restoration & Remodeling Inc.
Central Ohio's Premier Home Remodelers Since 1996

Home office - mid-sized traditional built-in desk dark wood floor and brown floor home office idea in Charleston with white walls

Colin Price Photography
Open concept kitchen - large eclectic l-shaped medium tone wood floor open concept kitchen idea in San Francisco with an undermount sink, shaker cabinets, blue cabinets, quartz countertops, blue backsplash, ceramic backsplash, stainless steel appliances, an island and white countertops
Open concept kitchen - large eclectic l-shaped medium tone wood floor open concept kitchen idea in San Francisco with an undermount sink, shaker cabinets, blue cabinets, quartz countertops, blue backsplash, ceramic backsplash, stainless steel appliances, an island and white countertops

Example of a 1950s l-shaped light wood floor, exposed beam and brown floor eat-in kitchen design in Portland with a drop-in sink, medium tone wood cabinets, quartz countertops, white backsplash, subway tile backsplash, stainless steel appliances, an island, white countertops and flat-panel cabinets

Named one the 10 most Beautiful Houses in Dallas
Inspiration for a large coastal gray two-story wood and shingle house exterior remodel in Dallas with a gambrel roof, a shingle roof and a gray roof
Inspiration for a large coastal gray two-story wood and shingle house exterior remodel in Dallas with a gambrel roof, a shingle roof and a gray roof

Sponsored
Columbus, OH
We Design, Build and Renovate
CHC & Family Developments
Industry Leading General Contractors in Franklin County, Ohio

Light and Airy! Fresh and Modern Architecture by Arch Studio, Inc. 2021
Inspiration for a large transitional white two-story stucco exterior home remodel in San Francisco with a shingle roof and a black roof
Inspiration for a large transitional white two-story stucco exterior home remodel in San Francisco with a shingle roof and a black roof

Ryann Ford
Example of a country two-story mixed siding exterior home design in Austin with a metal roof
Example of a country two-story mixed siding exterior home design in Austin with a metal roof

Beautiful custom home by architect/designer Michelle Anaya in Southern California. Hardwood Floor is Marina French Oak from our Ventura Collection. This stunning home is in Los Angeles, CA.

John Koliopoulos
Example of a mid-sized trendy master blue tile and glass tile beige floor alcove shower design in Denver with blue walls and a hinged shower door
Example of a mid-sized trendy master blue tile and glass tile beige floor alcove shower design in Denver with blue walls and a hinged shower door
Home Design Ideas

Rear Exterior with View of Pool
[Photography by Dan Piassick]
Example of a mid-sized trendy gray two-story stone exterior home design in Dallas with a metal roof
Example of a mid-sized trendy gray two-story stone exterior home design in Dallas with a metal roof

mparchphoto, Richard Grenier Builder
Example of a transitional patio design in Denver with a fire pit and no cover
Example of a transitional patio design in Denver with a fire pit and no cover
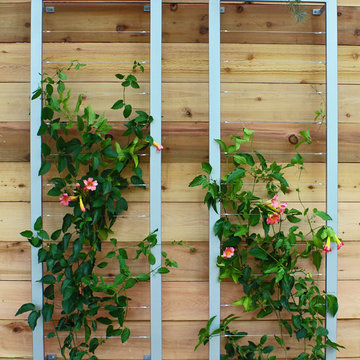
Modern Ina Wall Trellis for vertical garden by TerraTrellis.com.
Inspiration for a modern landscaping in Los Angeles.
Inspiration for a modern landscaping in Los Angeles.
1




























